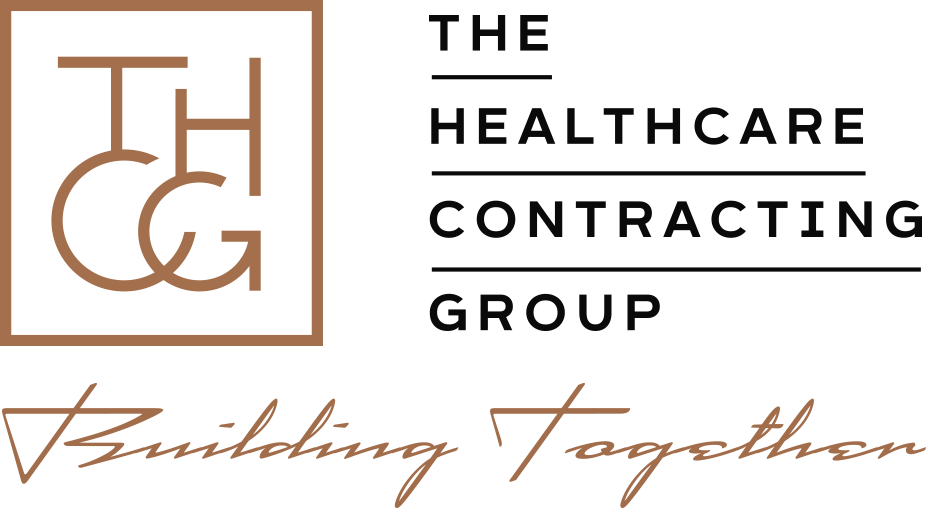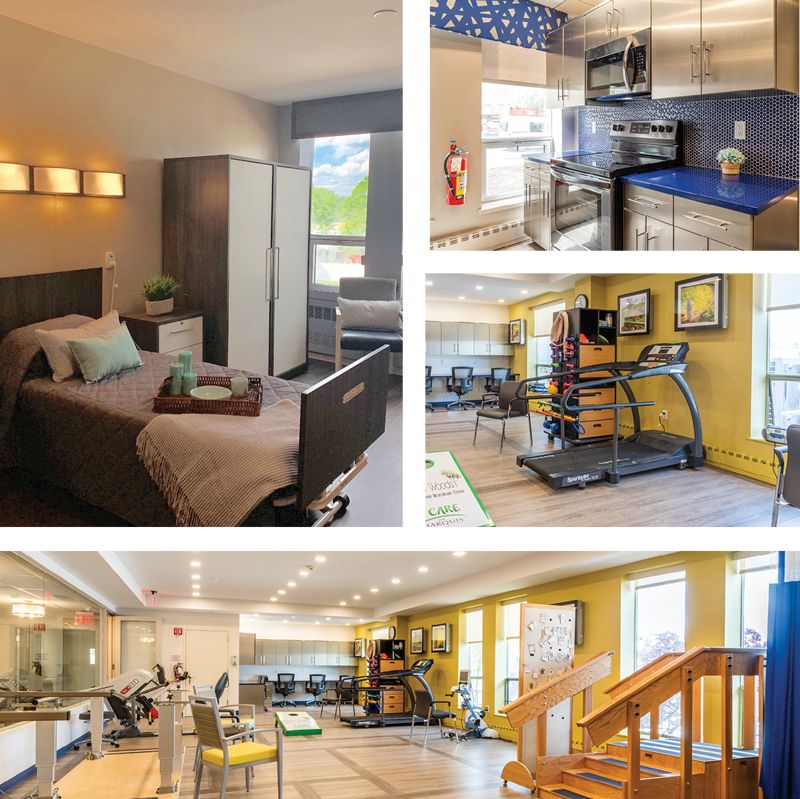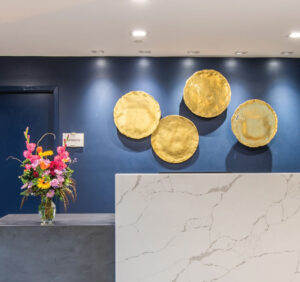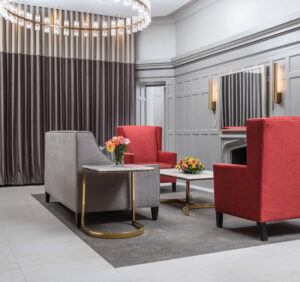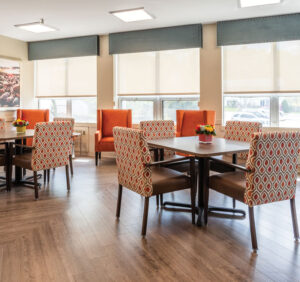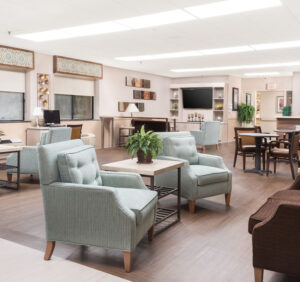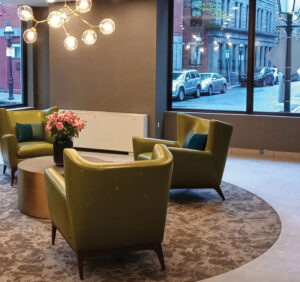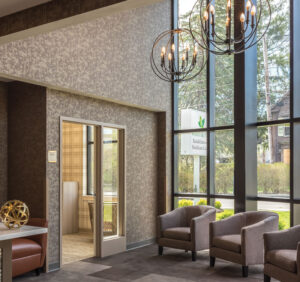
FEATURED PROJECTS
CHESTNUT WOODS REHAB & HEALTHCARE
A B O U T In addition to a full aesthetic renovation, Chestnut Woods tasked the THCG team to reconfigure resident’s rooms to eliminate the need for triples and quads. Other updates included designing a luxurious and comfortable lobby, designing a beautiful rehabilitation gym stocked with exercise equipment and a kitchen, and installing an indoor full-coverage generator.
C H A L L E N G E S Since many residents would need to be moved to new rooms during the renovation process, the THCG team worked closely with the administration to ensure that the process was as efficient and stress-free for both residents and staff alike. Another challenge was installing the large full-coverage generator in a small space while complying with multiple regulatory restrictions. Thanks to hard work and dedication from the team, we were able to get the job done in a timely and efficient manner for our client.
