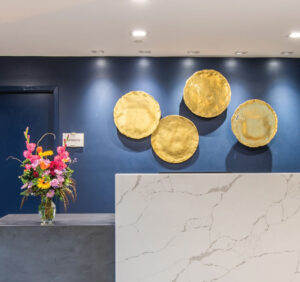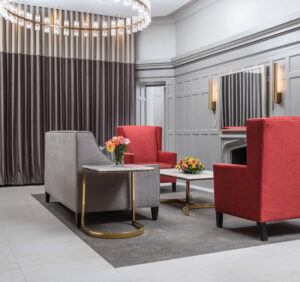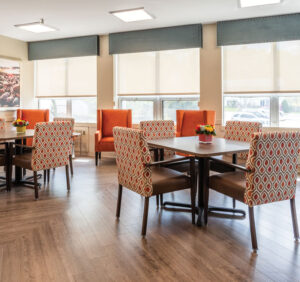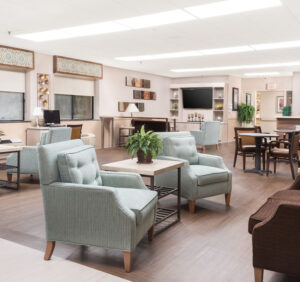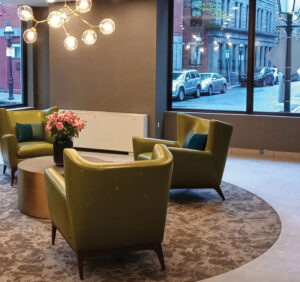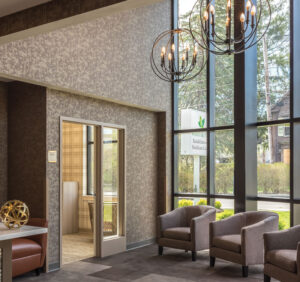
FEATURED PROJECTS
WEBSTER PARK REHAB & HEALTHCARE
A B O U T As part of their growth, Webster Park Rehabilitation tasked THCG with adding a new wing to their existing facility. This would serve as a subacute unit for residents who required more complex medical care.
THCG undertook the full, ground-up build. In addition to the new wing, we gave the entire facility a refresh, upgrading the lobby, redoing the resident rooms and bathrooms, and reconfiguring the layout in various rooms throughout the facility.
C H A L L E N G E S The design and construction process of a new addition presented a number of roadblocks. The first set of challenges was navigating the project through the numerous strict city and state regulations. We worked tirelessly to ensure the facility received zoning approval and was issued all necessary permits.
From there, we expertly coordinated the multiple moving parts involved in building a new wing in an occupied facility. THCG team took care to shift rooms and routines in a way that caused the least disruption.



